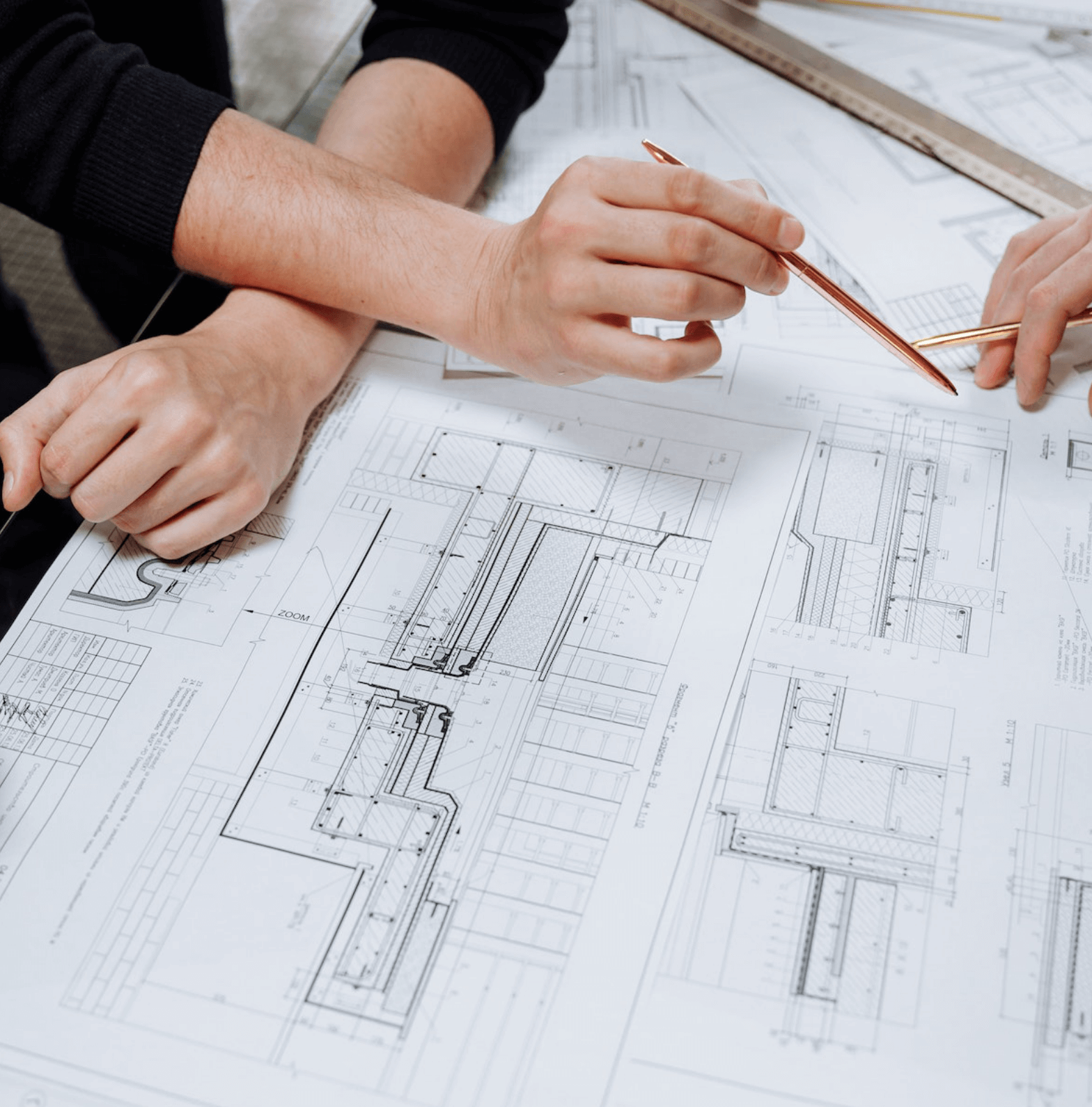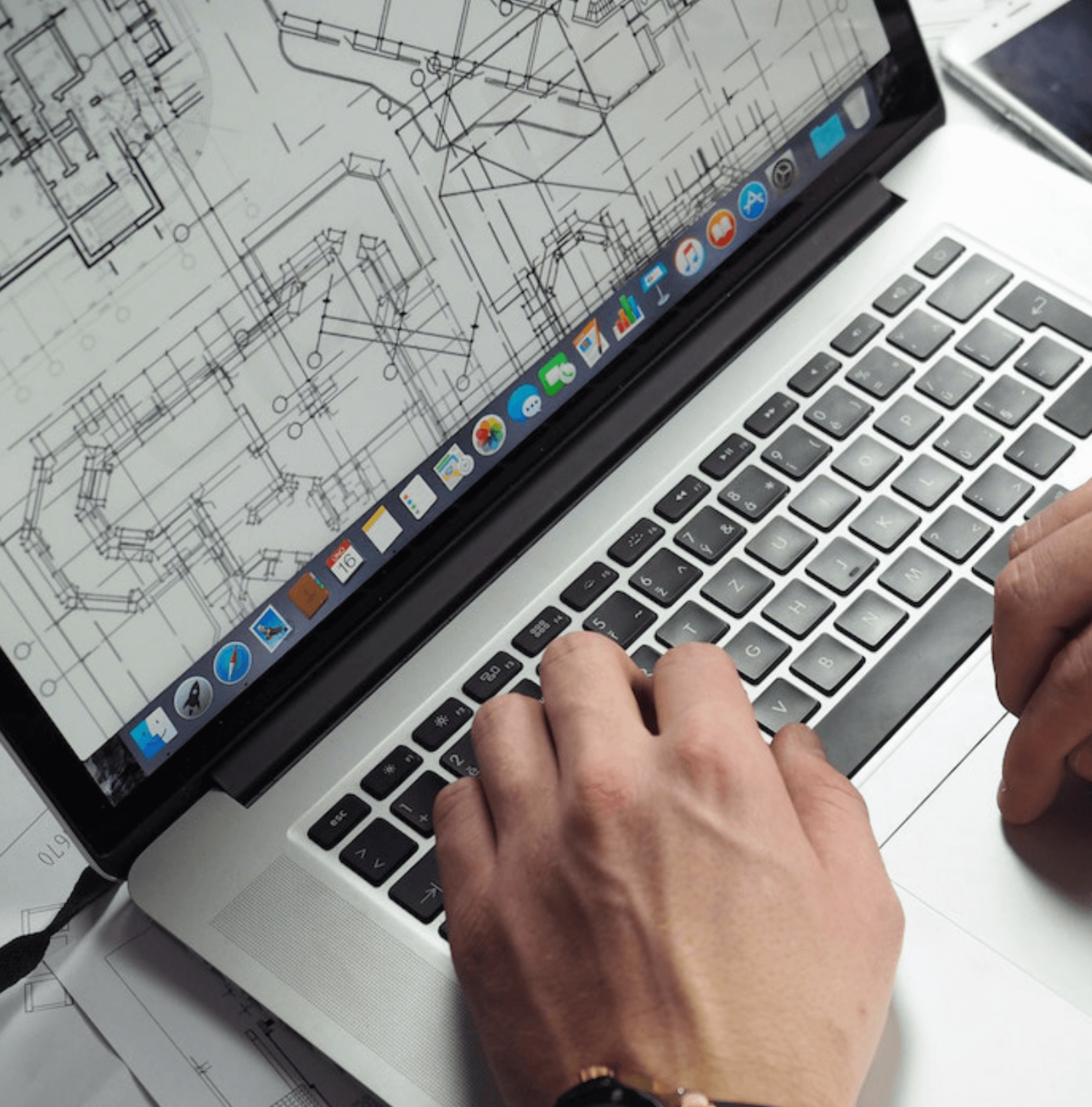
Our layout planning process at Bienconsu begins with a thorough analysis of the client's requirements and the unique characteristics of the space in question. We take into consideration factors such as traffic flow, accessibility, zoning regulations, and the desired atmosphere.
We specializes in creating innovative and practical layout plans that cater to a wide range of projects, whether it's designing a new office space, revamping a retail store, or planning a residential interior. Our expertise lies in crafting layouts that not only meet the specific needs of our clients but also enhance the overall aesthetics and functionality of the space.
What sets Bienconsu apart is our commitment to delivering layout plans that not only look good on paper but also translate seamlessly into real-world functionality. We use the latest design software and technology to create 2D and 3D visualizations of the proposed layout, allowing clients to get a clear picture of the final result.
Our dedication to precision, creativity, and client satisfaction has made Bienconsu a trusted name in the industry. When it comes to layout planning, Bienconsu is your partner in turning your space into a functional and visually appealing environment that meets your needs and exceeds your expectations.

